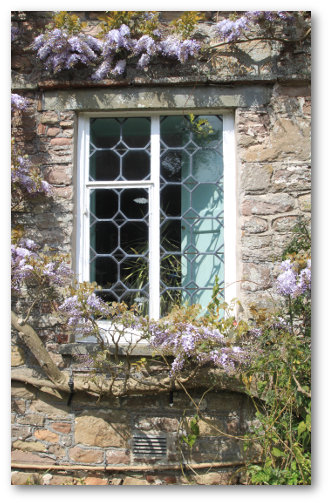Features and details of vernacular buildings

This page is intended to develop a record of building details which may now or at a later
date, with more research, allow us to date building histories more accurately.
This PDF is very early stage research in to the possibility that the Golden or Kepler triangle was used in the
design of houses in Somerset. Research is ongoing and this document will be updates periodically.
Types of roofing materials and batten centres.
Dates for the development of screw threads, nuts and bolts.
Details found in an early 19C King Post roof
Examples of features found in timbers that have been dendro dated between the 15th and 17th Centuries.
Roof details of a 15C Cottage.
Exposed cruck ends may indicate former cob walls.
Typical building details with their suggested dates.
The radio carbon dating of late medieval elm timbers.
This is ongoing research into the units of measurement used in the design of Somerset vernacular buildings.
Its base is the accepted fact that changing wall thicknesses can identify different phases of construction.
Here is the reason why wall thicknesses change.
A dimensional analysis of the house and some possible thoughts to consider following Ed Lorch's talk.
A quick look at this C18/19 feature, its dating and how it can occasionally be found on much earlier buildings.

