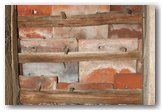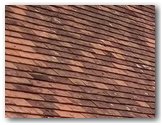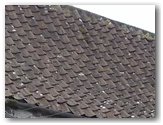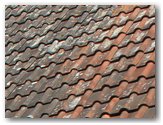Roof coverings for vernacular buildings
The figures below are based on current architectural figures.

In cases where the top of rafters can be seen, such as junctions between roofs, the batten centres together with roof pitch may be helpful in indicating the previous roof covering.
Plain tiles

Minimum pitch 35deg
Gauge 100mm
Weight at maximum gauge 77Kg/sqM
Pantiles

Minimum pitch 22.5deg
Gauge 315mm
Weight at maximum gauge 42Kg/sqM
Double Romans

Minimum pitch 17.5deg
Gauge 343mm
Weight at maximum gauge 45Kg/sqM
Thatch
Recommended pitch 50deg
Minimum pitch 45deg
Maximum pitch 60deg
Weight approximately 34Kg/sqM
Thatch - water reed
Thickness 300mm
Battens 255mm
Thatch – combed wheat reed
Thickness 300-400mm
Battens 150-230mm
Thatch – long wheat straw
Thickness 400mm
Battens 150mm
Slates
Minimum pitch 22.5deg
Sizes vary considerably from Princesses at 610x355, with a gauge of 280-255mm to Ladies at 405x205, with a gauge of 177-152mm.
Thickness varies from 4 to 6mm with weights 31-40Kg/sqM
Corrugated iron
Invented by Henry Palmer developed by 1829 and zinc coating process patented in 1837.
Several manufacturers producing by 1840. First used on a roof in 1843 extensive use by 1850
By 1861 noted for its cheapness for farm buildings. Originally wrought iron and from 1890 was replaced by mild steel.