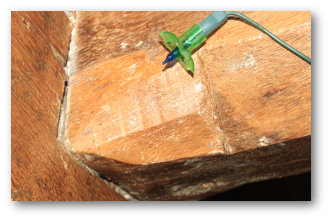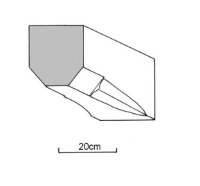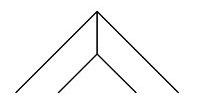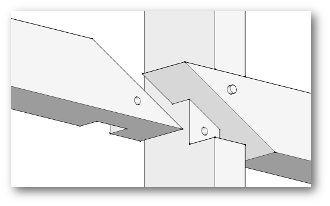Dendrochronology: Buildings & Roof Trusses.
The following features were recorded on dendro dated timbers and roof trusses. In this particular building results suggest an evolution of frame design as trusses 3 & 4 were each added. Purlins change from staggered to in-line and the principal rafter apex joint from vertical to plain tenon un-notched. Further study will be required to confirm if this is repeated in other buildings.
Ground floor
The ground floor beams were chamfered with "Keel stops" and dated to 1676.


Roof Truss 2
Failed to date, but is thought to be the original building to which the following trusses were added
Smoke blackening suggests an open hall house and therefore a date before 1500-50.
Vertical principal rafter (PR)) apex joint, see right, and diagonally set ridge.
The vertical joint may be employed to avoid exposed end grain at the ridge where it would be liable to rotting.
The purlins were staggered and trenched and the truss modified with tie beam, dated to 1589
Roof Truss 3
Side pegged jointed cruck, not smoke blackened, see below left
Vertical PR apex joint. North Principals dated to 1554-1586, South dated to 1589
Staggered trenched purlins in between truss 2 & 3, dated to spring 1591. See below right.
Roof Truss 4
Plain un-notched tenon at PR apex, see below left.
The South principal dated to 1585-1617
Purlins are in line trenched, splayed, see below right. The South purlin dated to 1580-1612.

It was not possible to view the top of the purlin joint but from what we can see and from experience of other buildings we would expect it to be as the sketch.