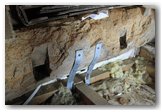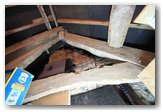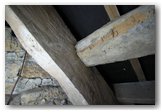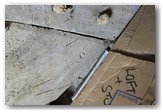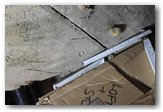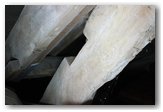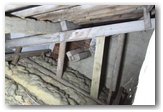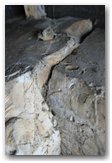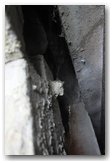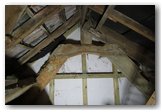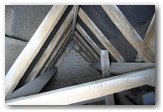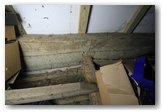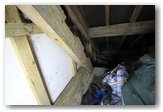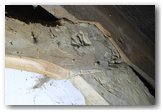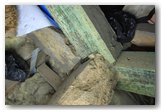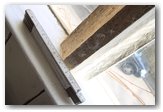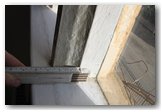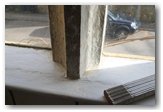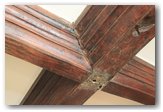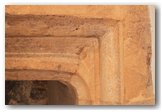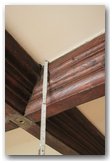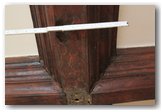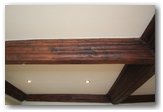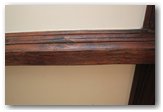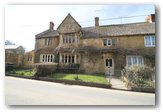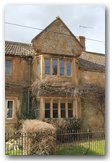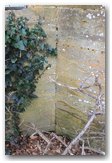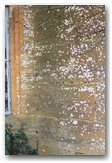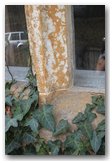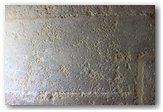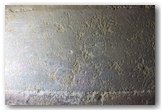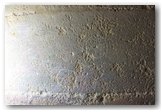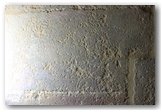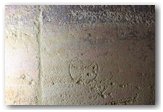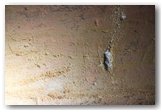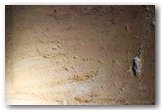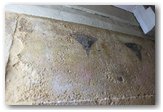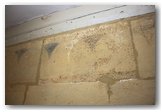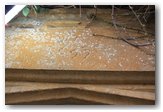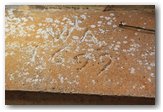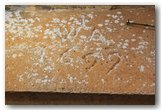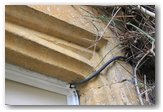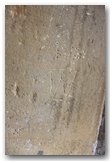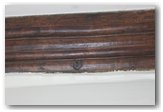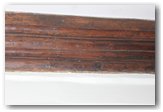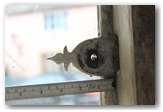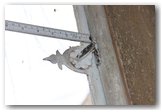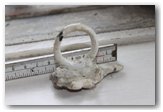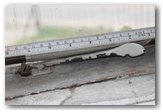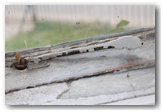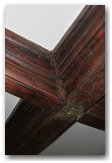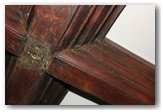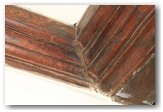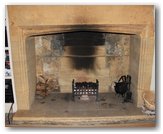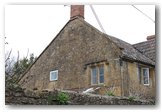Update
We have now surveyed the adjacent house and have confirmed it is a cruck, see immediately below for photos.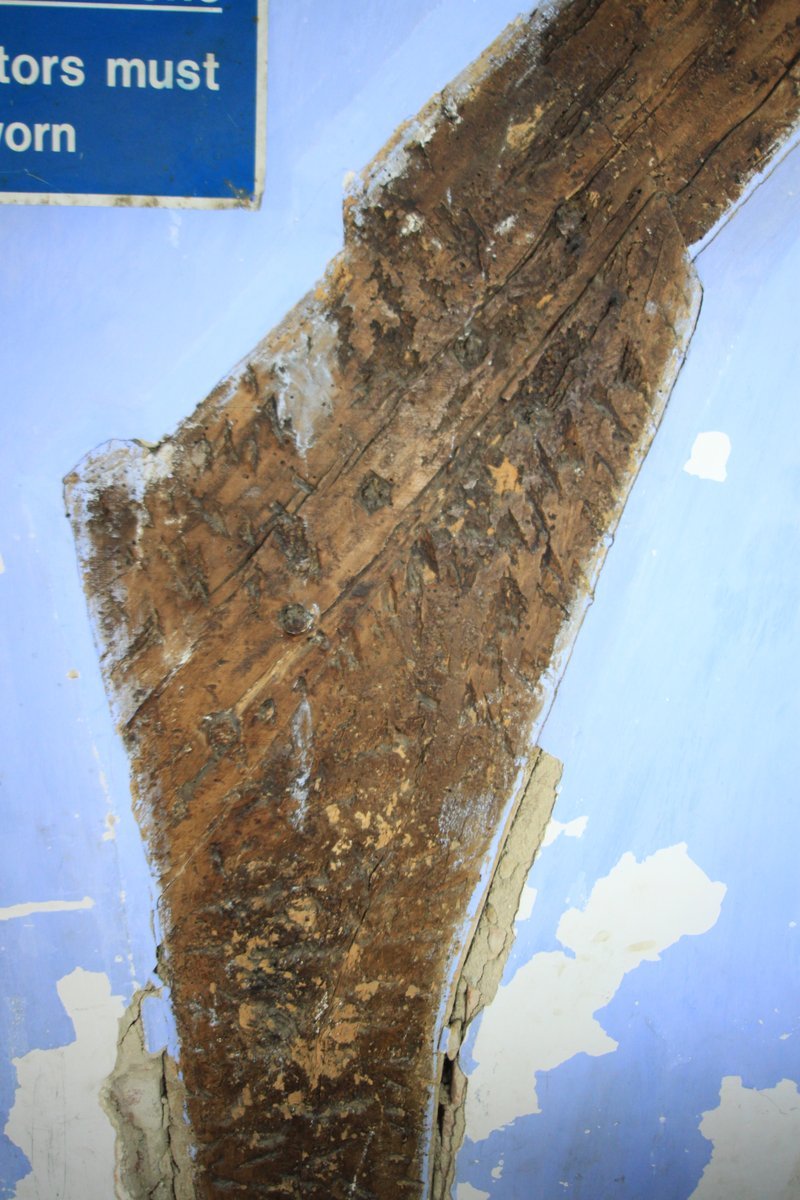
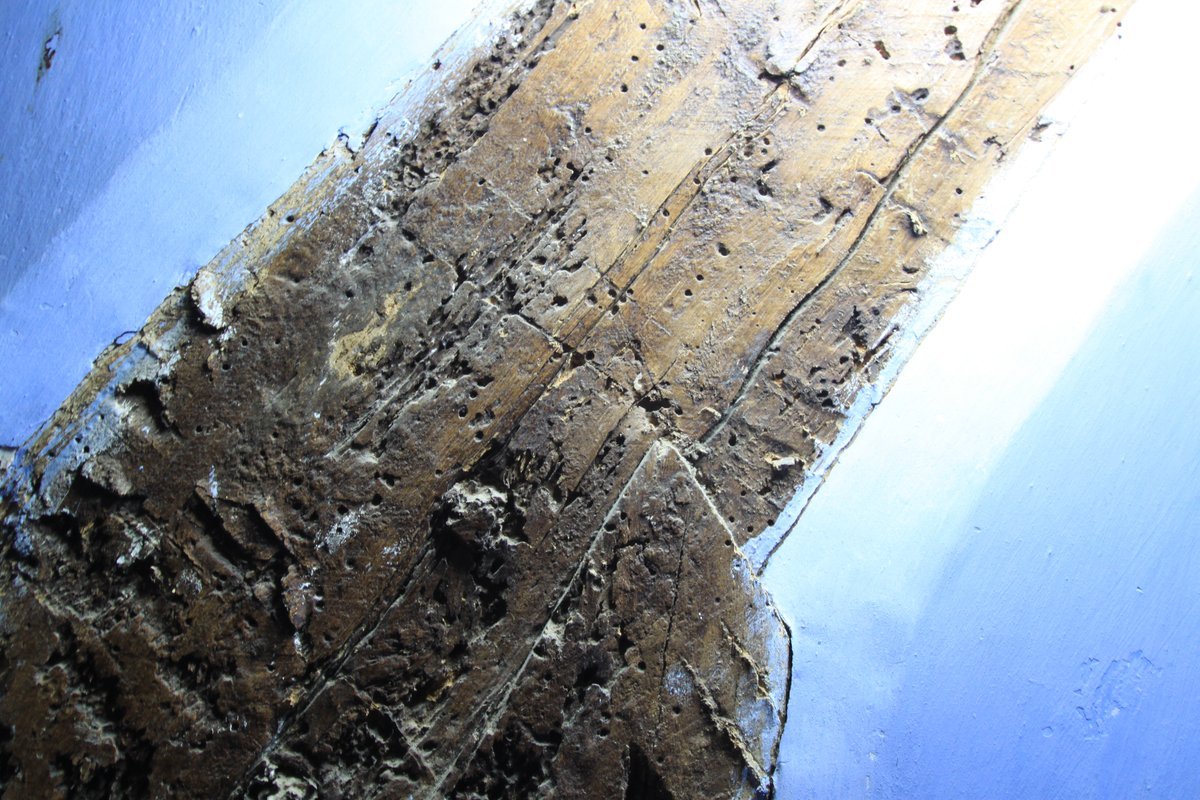
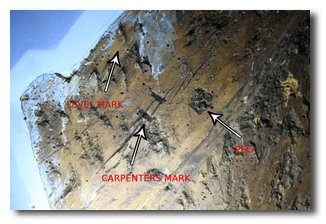
Top left above the level mark note we have the trench for the lower purlin.
The level mark is a feint scribed mark used when setting out the frame in the framing yard.
The carpenters mark "II" is matched by one on the post.
The peg has two chisel marks round it. Early augers did not have a draw screw, so tended to wander around when starting a hole. To stop this a gouge, or in this case a chisel was used to form a slight depression from this the peg hole was started.
This fireplace has a mixture of styles. The bold bracket of the plinth, the “eared” bracket around the ends of the lintel, the cushion mould, the thick denitls (teeth) of the first layer of the top rail all date from 1730- 50. The applied decoration on the cushion mould – the elongated Classical vase, the garlands of acanthus, paterae and bas-relief cameo portraits at either side – all date from 1770-1790, as does the second layer of the top rail. This combination of period styles dates from a later revival of 1870-1900. The fireplace shows evidence in the tile infill that a very small grate has been inserted later, either for a coal burning grate or for a 20th century electric or gas fire.
Initial photos
Here are the initial photos from our March 2015 survey. The house appears to be a jointed cruck, but we were unable to see the actual joints due to modern boxing in. This would be typical for the area. Hopefully this will wet your appetite for the full report and analysis that should be available shortly.
Click images to open the gallery, notes at bottom of main images, use arrows at side of image to navigate.