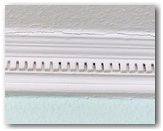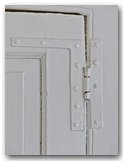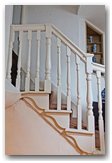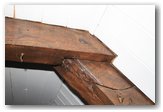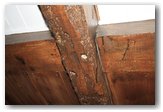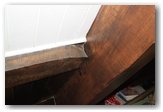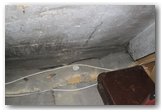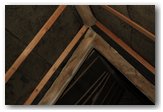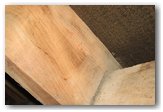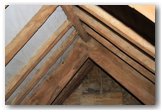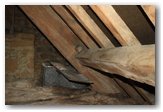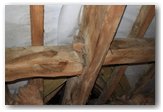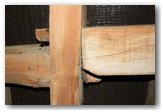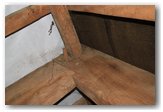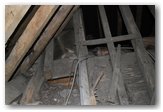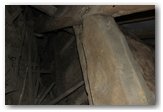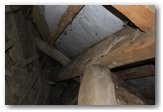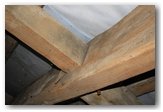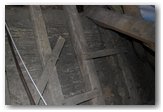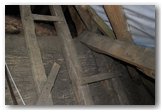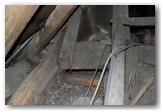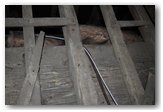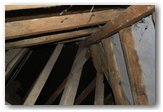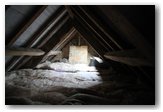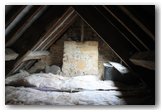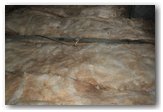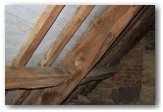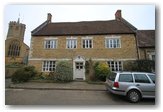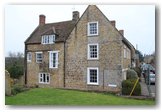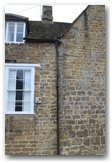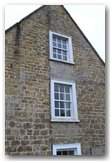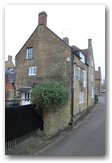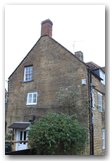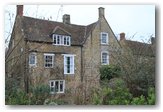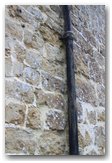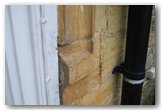February Survey
The development of the house may follow the suggested sequence.
Phase I
A building on the corner plot dating from perhaps the late 16 th century was re-modelled in the mid
18 th century, raising the walls and introducing more fashionable and symmetrically placed windows. The
roof was probably thatched. This new house probably comprised two rooms A (slightly narrower than at
present with a wall at the ceiling line)
Phase II
The south range may have been built before or around the time of the modification to the main
range but appears to have been constructed, and remained for some time, as a separate building. Had it been
built or incorporated when the main range was rebuilt, more evidence of integration might have been
apparent.
Phase III
The connecting of the two ranges is thought to have occurred perhaps in the late 18 th century and
may have involved the construction of a new roof over the south wing. Adding this range enabled the
cooking hearth to be moved and the fireplace reduced.
Stairs the no dateable features in the lower flight but the upper flights have balusters and handrails in late 18 th
century style. The complex plan of a larger house shown on the Tithe Map may include changes that affected this house.
Phase IV
In the 19 th century additional buildings were built at the rear and some at least were reputed
to have been connected internally to the main house during the mid 20 th century. These have now gone but
alterations to the south range during this phase may still be present but not attributable.
SVBRG members may request the full report to fine out more history and details of the building.
