December Survey
For those that did not get to see in the roof, at the December survey, here as some images. If you click the thumb nail you will hopefully see the full size image in the lightbox
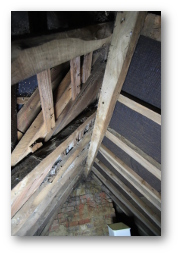
The ridge is diagonally set, 100x100. You can see the peg holes where previous rafters were pegged into position. The rafter pairs were not directly opposite each other, but staggered sketch.
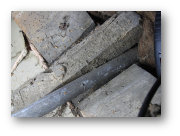
The original rafters were pegged into the upper purlin. The round object is a water pipe. Either side of the rafter are nailed blocks. These lifted the rafters, reducing the roof angle, when the external walls were raised.
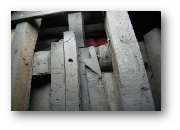
Here you can see, from the left, a rafter raised on a nailed block. It has the remains of a peg indicating this one was rotated when it was refitted.
Rafters 2 & 4 both have carpenters marks. They are appear to be half lapped rafters sketch that have been reused in a lower position. The fact they are half lapped does not fit with the peg holes in the ridge. The rafters are pegged to each other not to the ridge. The carpenters marks allow the matched pair of rafters to be selected.
Rafter 5 is again raised on a block. In the middle the top of the principle rafter can be seen. This has a IIIII carpenters mark. The purlin can be just seen under the rafters, with its diagonal scarf. This is trenched into the principle rafter and pegged.
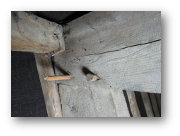
The principle rafter ridge joint had 2 pegs and was not housed. A scarf jointed ridge can just be seen above the PR's sketch.
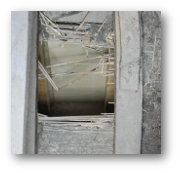
The original reed and plaster ceiling was still evident.